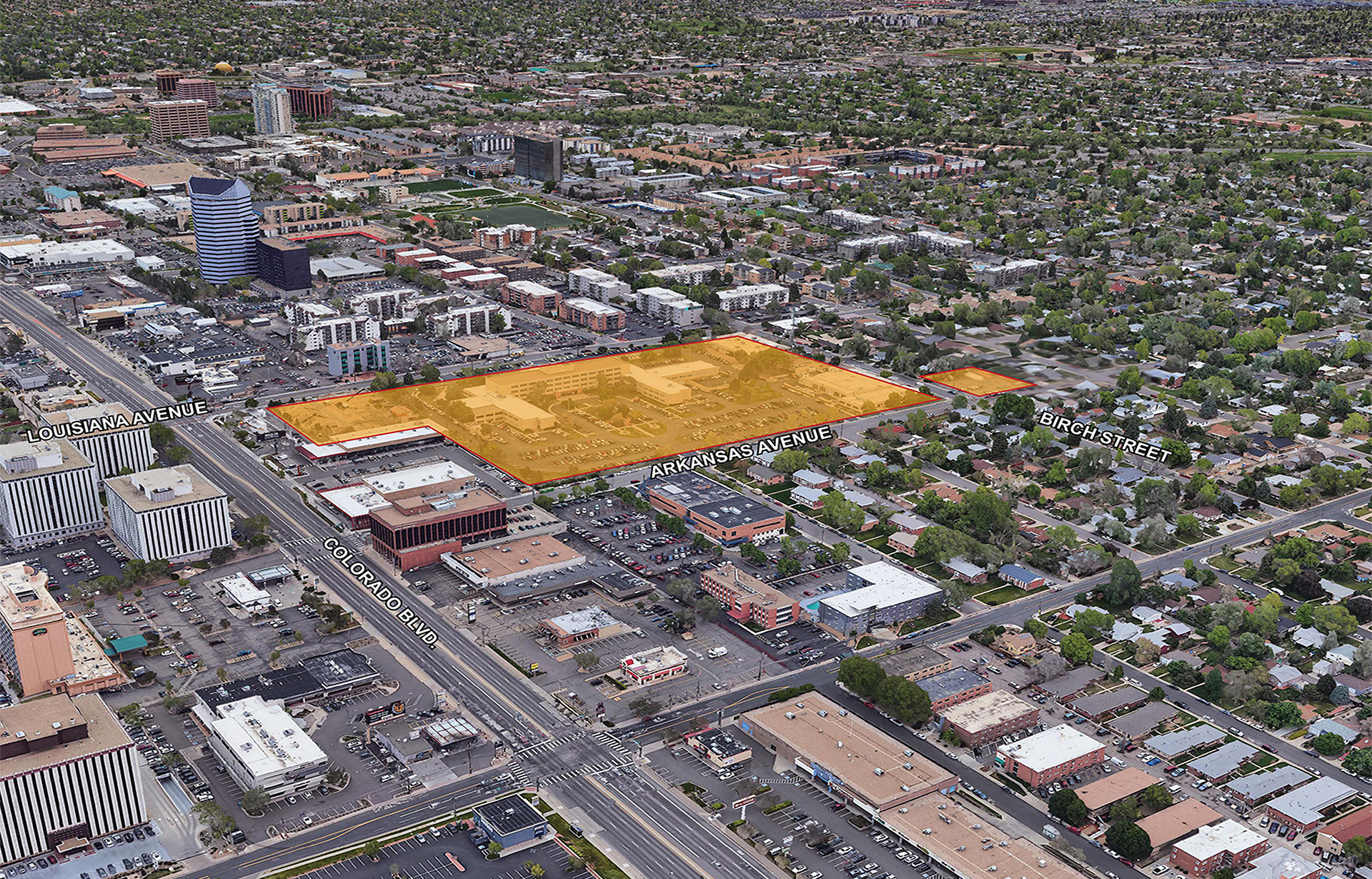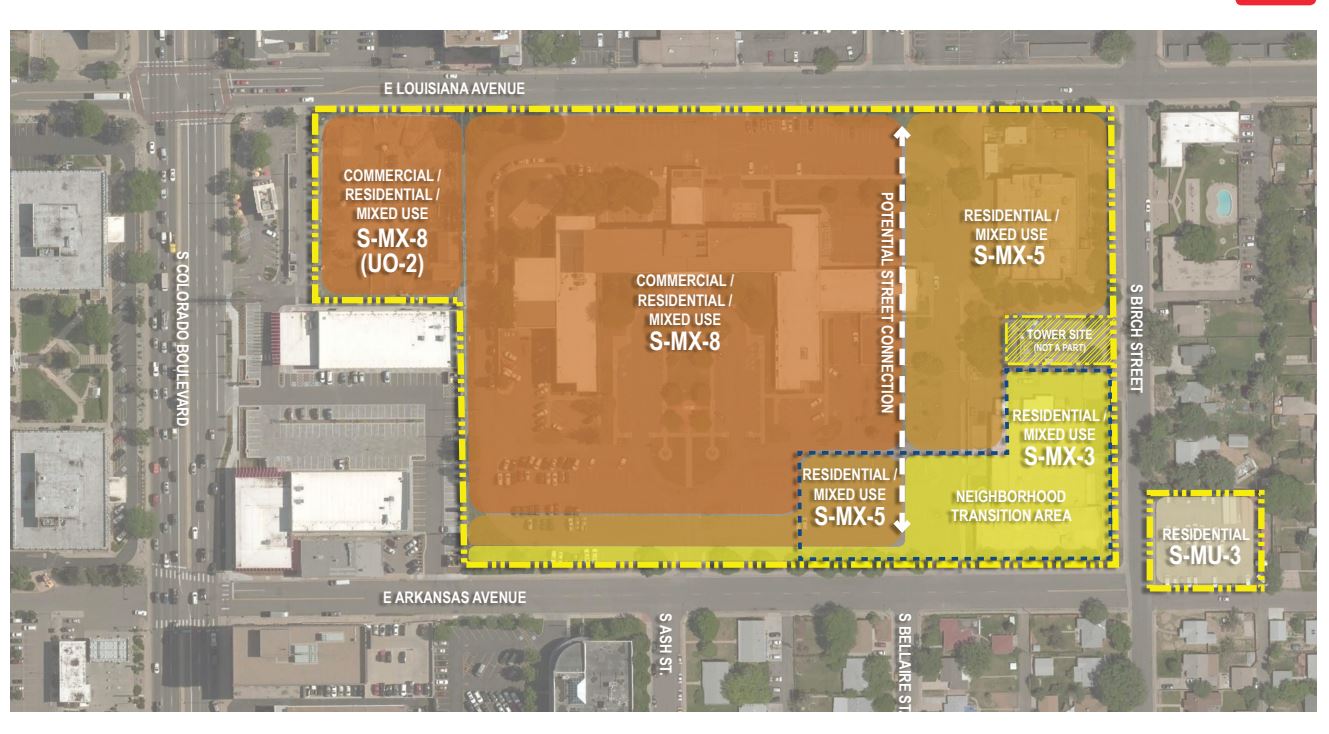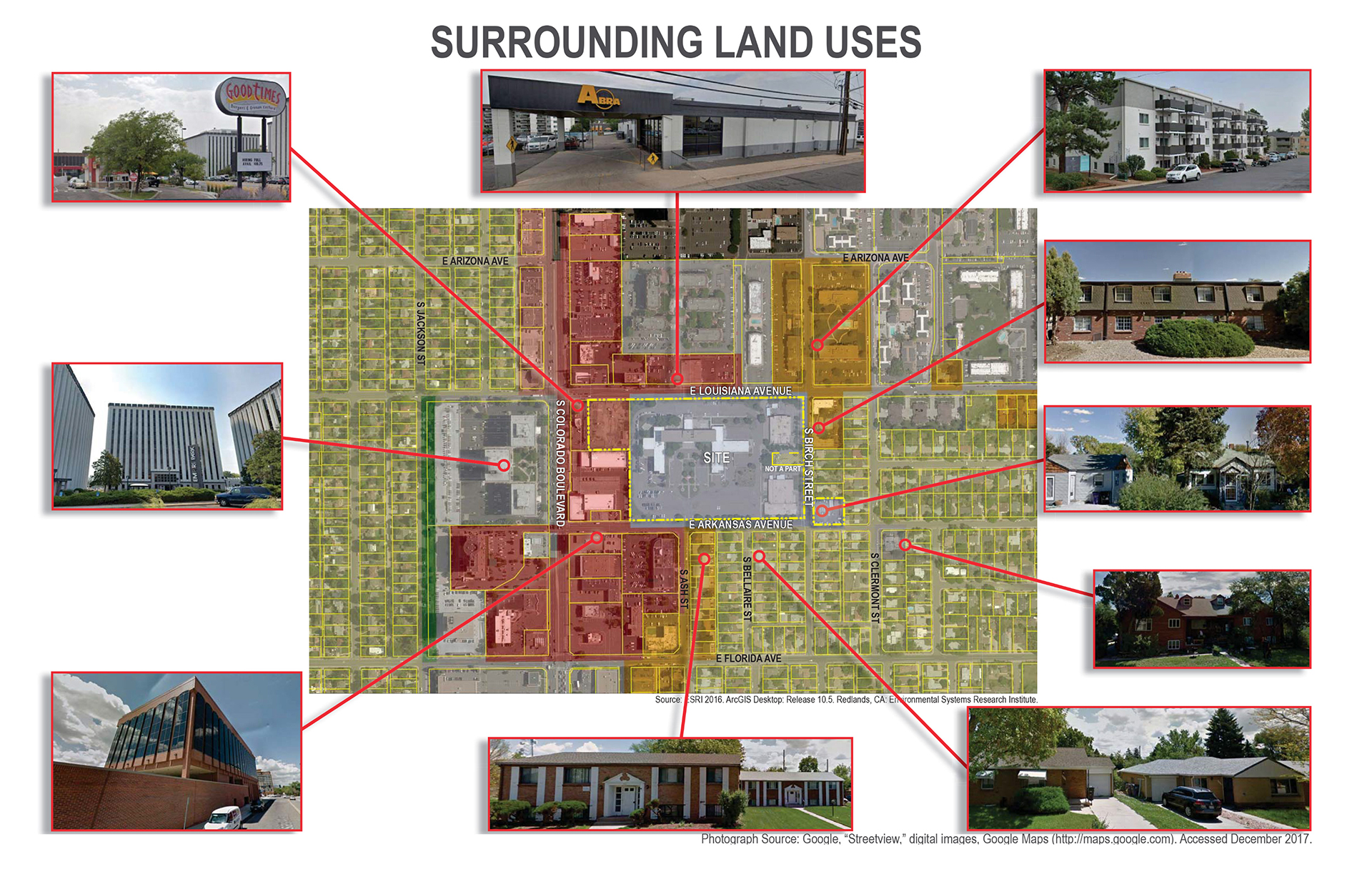"The DOT"
Project Overview
Current plans for the former CDOT property, known at “The DOT”, located at 4201 E Arkansas Avenue, include an activated park with a restaurant or beer garden concept, a multi-modal transit center, a modernized King Soopers grocery store, and a blend of affordable and market rate housing. The bulk of the residential units will be 151 units of deed-restricted affordable housing for residents who earn 60% of Denver’s Area Median Income (AMI). At this income level, we can expect the neighborhood to welcome teachers, allied healthcare workers, and retail managers and staff.
As neighbors may have already seen, a portion of the planned offsite construction began with the permanent vehicular closure of Arkansas Avenue between Birch Street and the alleyway near Clermont Street, creating a safer pedestrian/bicycle only pathway.
Residential Project Timeline
A groundbreaking ceremony for the 151 Units of deed-restricted affordable housing is expected in February 2023. Construction is expected to take between 18-24 months and any construction updates will posted here. Information on how to apply to be a resident of this project will also be posted as the completion date gets closer.
Park & Retail Project Timeline
Further information on the groundbreaking for the neighborhood park, King Soopers and additional retail will be provided at later date. Additional information will be posted here as the design and entitlement process continues.
Development Agreement
Kentro Group and the City of Denver formed an agreement addressing neighborhood priorities and critical criteria related to land use, planning, infrastructure, affordable housing, open space and other developments standards. Here is a link to the final Development Agreement.
Good Neighbor Agreement
Kentro Group worked with the neighborhood and special project task force created by the neighborhood on a framework for a Good Neighbor Agreement that outlines some additional commitments Kentro made to the neighborhood. Here is a link to the Good Neighbor Agreement.
Existing Site
- Total area: ~13.2 acres
- 8 vehicular access points
- Former Uses: office, printing facility, vehicle maintenance, water quality training facility, materials storage
- Zoning: S-MX-8, 5, 3 and S-MU-3


